Creating a floating corner with bifold doors provides a seamless transition between indoor and outdoor spaces, offering unobstructed views and maximising natural light. Sometimes referred to as “cornerless glazing”, this trend involves installing bifolds with a moving post that’s connected to the doors, as opposed to a static post. This slides away as you fold the doors back, leaving a completely wide and clear opening with nothing getting in the way of the view.
A floating corner bifold door provides a stunning, open space, creating a striking view. Interior designer Chris Chapman states, “Aluminium bifold doors allow you to open up the space for that striking inside-outside connection”.
Here's how you can achieve a stunning floating corner with our 5 simple steps:
Step 1) Engage a structural engineer as soon as possible
Employing a structural engineer is essential if you plan to have a corner set of bifold doors installed. The structural engineer will survey your home, make some calculations, and will advise on the structural aspect, which will likely involve installing a cantilever roof or other steelworks. This will ensure your home has the required support to accommodate these doors. As you’re removing one wall (or window) and the wall next to it, you need to be sure that this won’t compromise the structure of your home.
Some properties are unable to support the structural changes that are required when installing corner bifold doors without a fixed post, so this is an extremely important factor to take into consideration when choosing to install a corner bifolding door. The structural engineer plays a critical role in understanding the architectural intent and advising on the structural implications. This collaborative approach ensures that the design concept is both aesthetically pleasing and structurally sound.
The engineer's role is not just technical, but also collaborative, working closely with suppliers and builders to ensure that the project's aesthetic and functional goals are met without compromising safety or quality.
Read our guide to choosing aluminium bifold doors here.
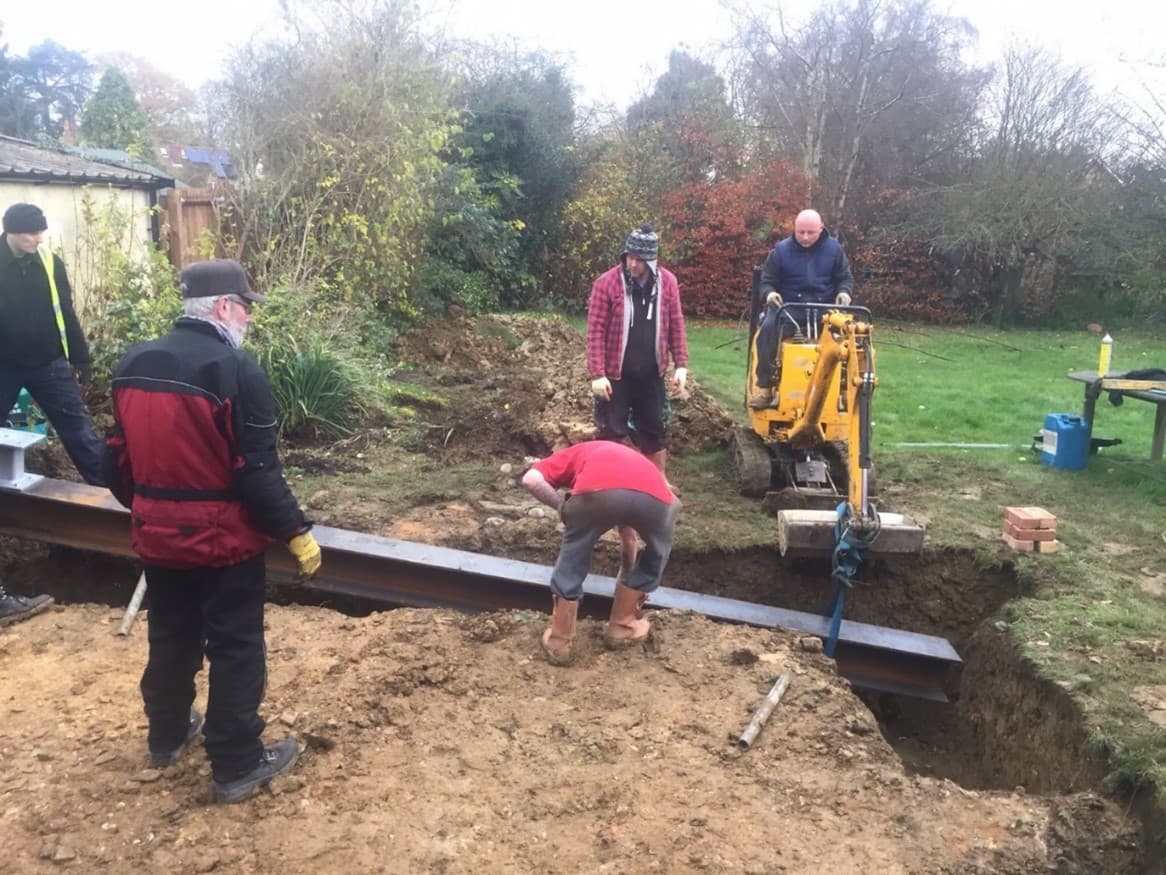
Once your concept has been agreed upon, the structural engineer conducts a detailed analysis to determine the load paths and the forces at play. This involves sophisticated modelling to simulate how the structure will perform under various conditions, including the weight of the glass, wind loads, and potential seismic activity. The engineer must design a support system that is both minimal in appearance yet robust enough to ensure safety and stability. This may involve hidden steel supports or cantilevered beams integrated into the walls or ceiling.
Are you looking for a Soho-style bifold door? Explore our Origin Soho External Door
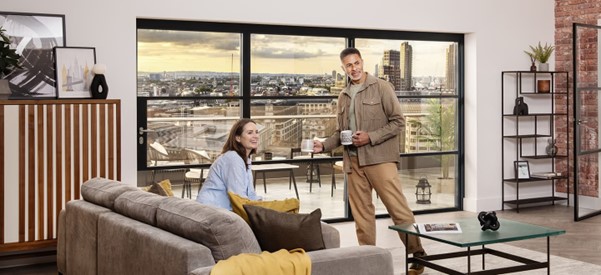
Our all-new Soho Collection epitomises the pinnacle of luxury and style. With sightlines of just 36mm, the Soho External Door provides extensive glass panels for maximum light and eye-catching aesthetics for any property development. The sought after steel-look seamlessly merges cutting-edge design and ultra-slim sightlines with unparalleled functionality.
Contact your local installer today to bring your vison to life.
Step 2: Specify your Origin Bifold Doors
Selecting the right bifold doors is vital for achieving your desired look and aesthetic. Origin’s aluminium bifold doors are a popular choice for achieving an open corner design due to their quality, durability, and aesthetic appeal. When specifying your aluminium doors, consider factors such as thermal efficiency, security features, and the seamless integration with the architectural design.
Whether you choose our Gallery bifold doors or our Soho bifold doors, you can choose from a range of colours to find the right one for your property. Classic colours such as black, grey, and white are extremely popular. While black and grey bifold doors provide a sleek, modern aesthetic, white bifold doors can help to make a space appear larger and can suit almost any property.
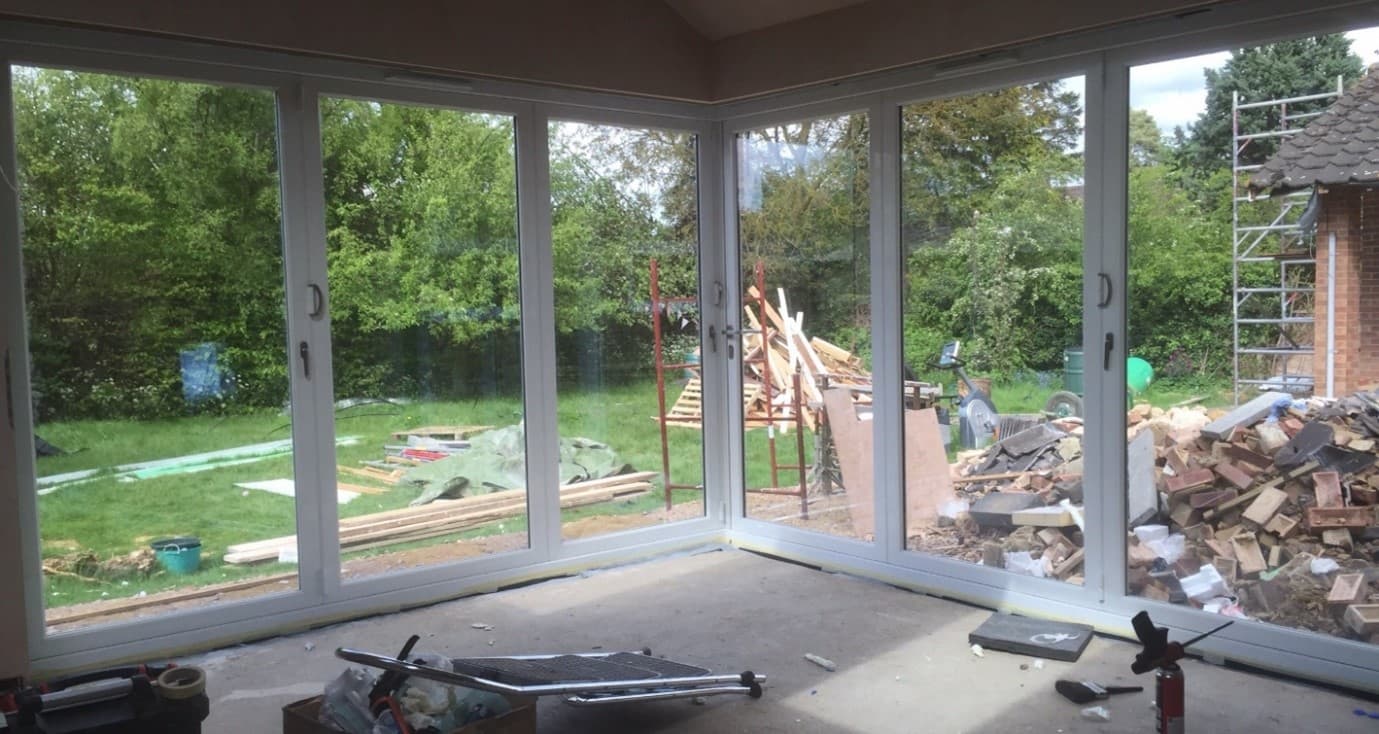
You will also need to consider the following when specifying your bifold doors:
The number of doors
How many panels or leaves you choose will depend on the size of your opening. Your local installer can advise you on the number of panels required for your corner bifold.
Whether the doors open inward or outward
You must decide whether you want the doors swinging into your home or out onto your patio or other outdoor living space. Corner configurations can also be internal (an L shape on the build) or external (that helps create a separate room).
Whether there’s a traffic door (lead door)
The traffic door is a main access door you can use without having to fold back all the panels. You’ll be able to specify an inswinging or outswinging door – however, bear in mind that not every configuration is able to accommodate a traffic door.
The structural engineer should work to ensure that your chosen doors not only meet the aesthetic requirements, but also accommodates the structural demands of a floating corner design, ensuring smooth operation and long-term stability. Corner configurations offer flexibility and whilst most have the same number of leaves either side for symmetry, they can have a different number of doors either side – for example, this image shows a traffic door on one side and 3 leaves on the return.
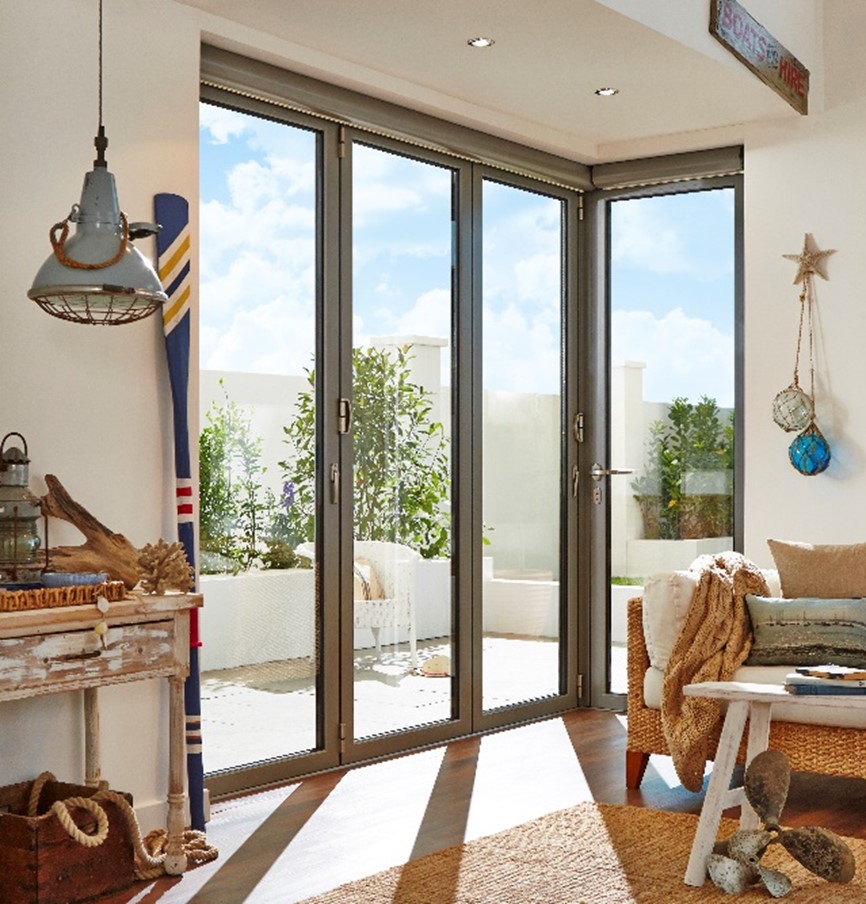
Read the difference between our Soho and Gallery bifold doors here.
Step 3: Collaborate with your builder, ideally before work starts
Early collaboration with your builder is essential to ensure that the project’s vision is fully understood and accurately implemented. This collaboration allows for the integration of structural requirements with the practical aspects of construction, facilitating a smooth process from start to finish. It’s vital for the structural engineer and builder to work hand-in-hand, discussing materials, construction techniques, and timelines. This teamwork ensures that any potential challenges are addressed before construction begins, reducing the risk of delays or complications.
To find out more about corner bifold doors and the options and configurations available to you, please contact our expert team today.
Read our guide to choosing a high-quality bifold door frame material here.
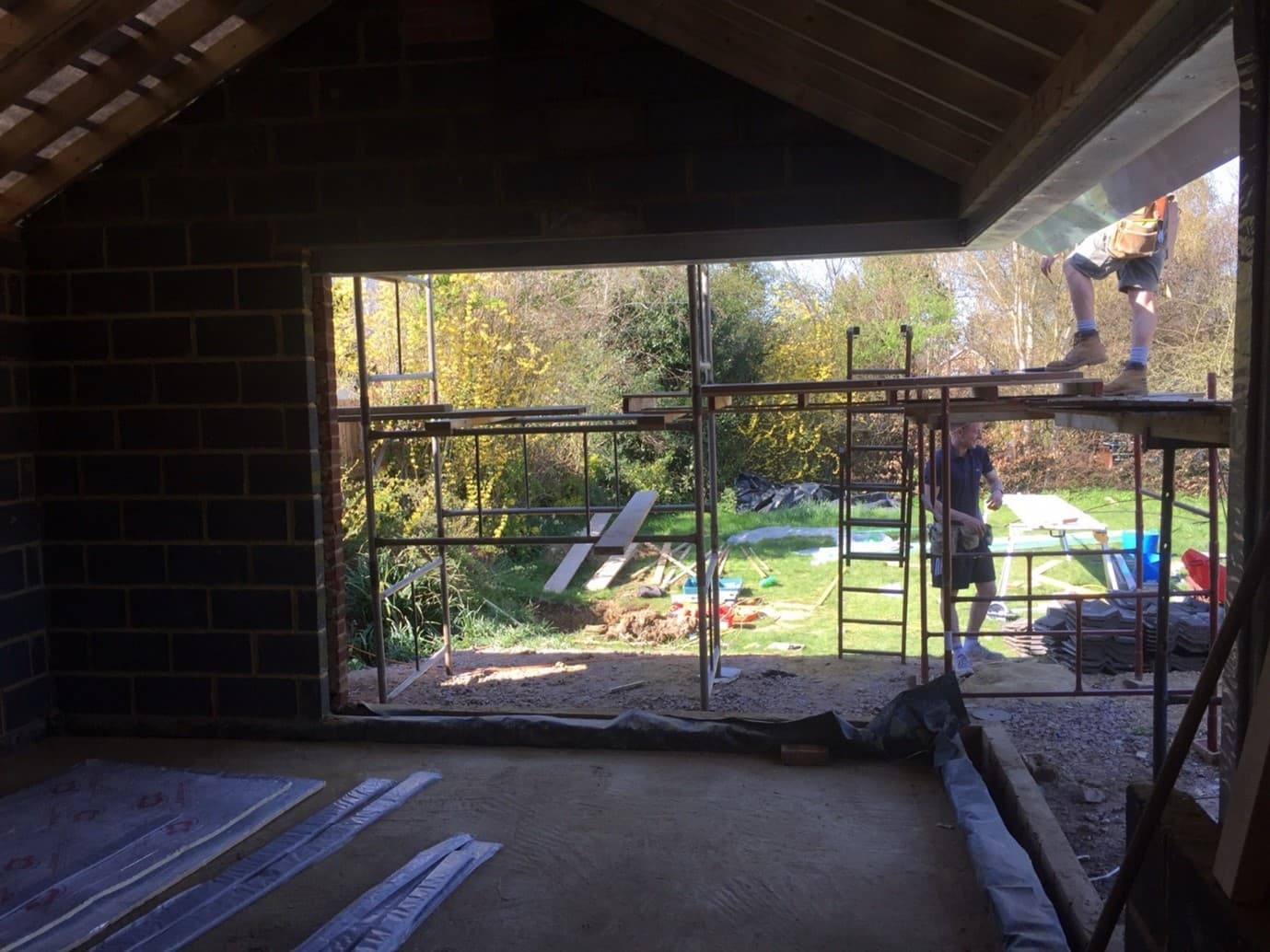
Step 4: Ensure floor levels are focused
Achieving a seamless transition between indoor and outdoor spaces requires meticulous attention to floor levels. This step is crucial for enhancing the floating effect of the corner and ensures a smooth operation of the bifold doors. The structural engineer and builder must ensure that the floor levels inside and outside are perfectly aligned, taking into consideration any necessary drainage slopes to prevent water ingress. Precise levelling is also essential for the optimal performance of the bifolding doors, preventing any potential issues with alignment or movement.
Step 5: Ensure steelwork is installed correctly
For floating corners to be structurally safe, you must move the weight of the upper floors and roof away from that corner. Not doing so risks putting too much weight on the door frame, which may prevent the doors from functioning properly and cause potential property damage. It is important to ensure steel beams are installed correctly above the doors to bear the weight that would otherwise have been taken by the removed wall.
Your structural engineer will be able to calculate how much weight needs supporting, and the size of the steel beams required. For the installation, it’s worth hiring a builder who has experience in cantilevered steelwork. The structural engineer designs the steelwork to be as unobtrusive as possible while ensuring maximum strength and stability. It is crucial that the builder follows the engineer’s specifications closely, with the engineer overseeing the installation to confirm that the steelwork is correctly positioned and secured with the overall structure.
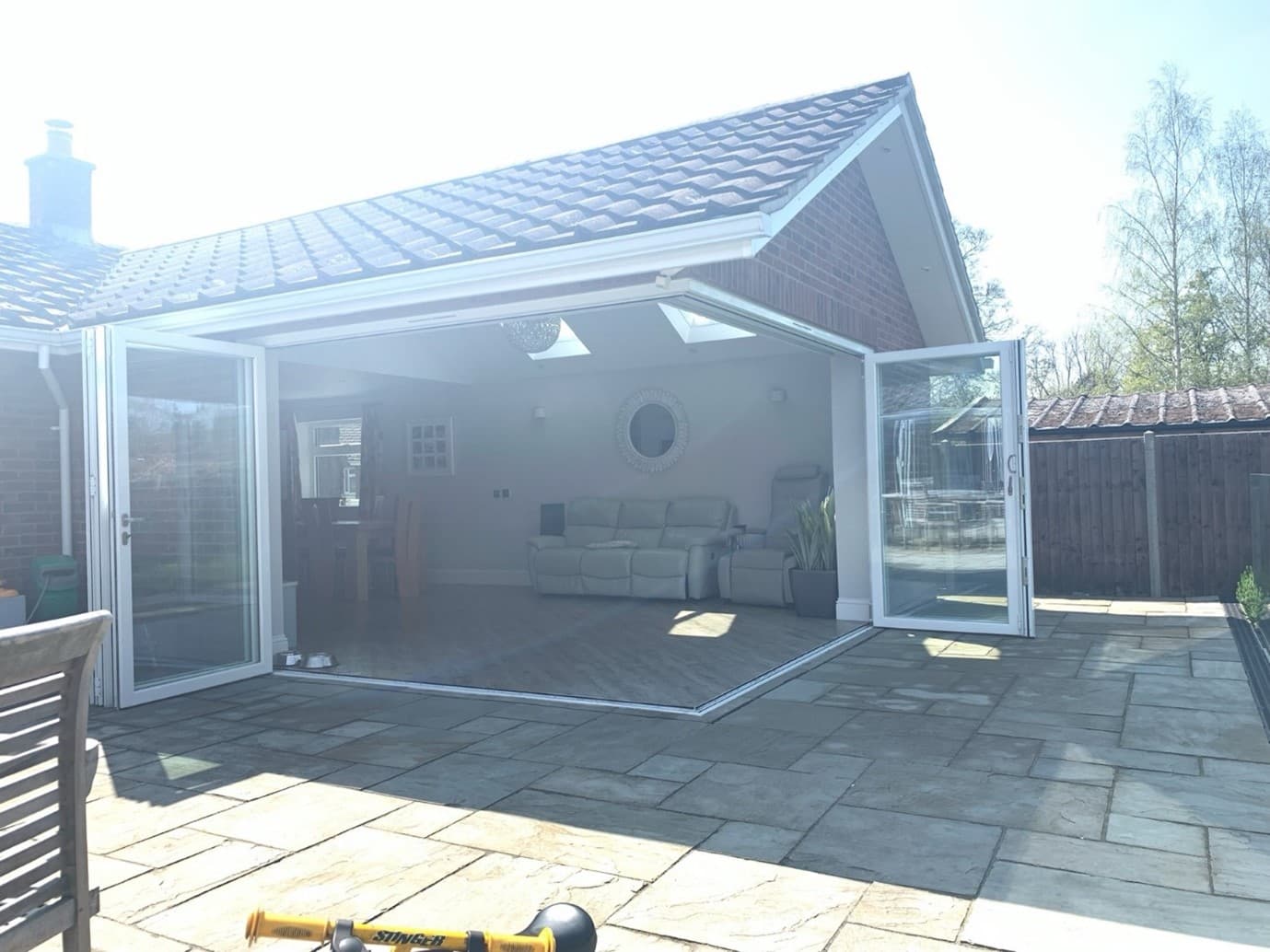
Are you choosing a new bifolding door for your home? Shop our range of aluminium bifold doors here to see what your options are.
Read our case studies here to find out more about how our patio doors can provide a seamless transition between the indoors and outdoors.
Frequently asked questions
What are the advantages of using bifold floating corners in interior design?
Bifold floating doors allow you to utilise natural light and provide a stunning addition to your home. When you choose a durable material such as aluminium, they can also provide a reliable long-term investment for your home. Find out more about the benefits of using aluminium here.
What are the colour options for floating bifold corners?
When you choose a material option such as aluminium for your corner door, you can choose from a huge range of options, such as classic options as well as bolder colours. Read our guide to aluminium bifold door colours here.
How do floating corner bifolds differ from fixed corner bifold doors?
Corners bifolds can either have a floating corner post or fixed corner post. A floating corner bifold has its post connected to one side of the door, which means it is removed from sight when the doors are open, allowing for a completely panoramic view. For fixed corner posts, this will always remain visible when the two sets are open.
Where are floating corner bifold doors commonly used?
These corners are commonly used in modern residential and commercial buildings, especially in areas where an unobstructed view or open space is desired. For example, they are often used in a living room or kitchen extension to create a seamless view of the patio and garden.


















