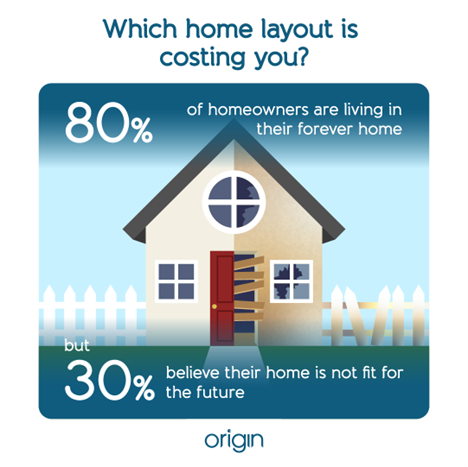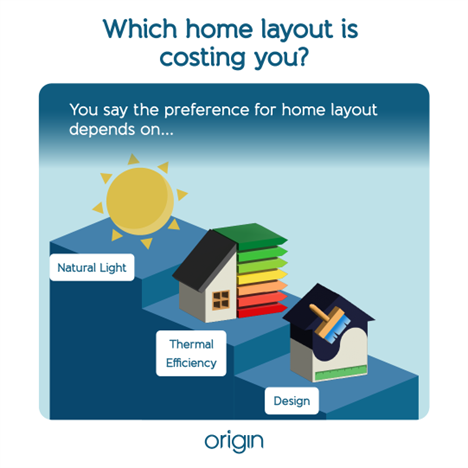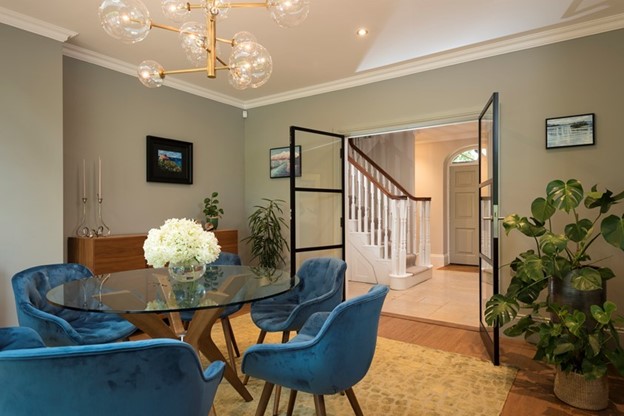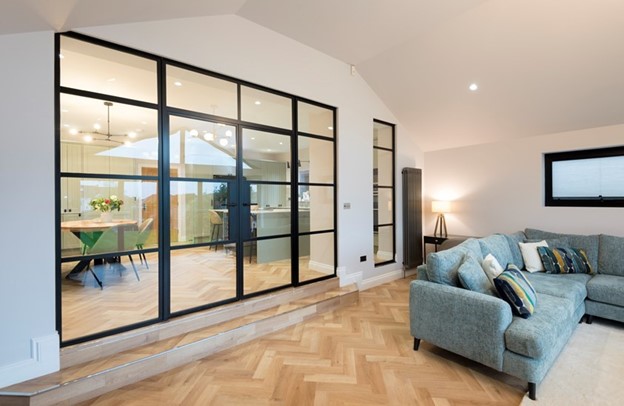With the idea of moving out of the question for some families, you might need to adapt your current space to make it work for you - now and for the future. Open floor plans are a great way to create space in smaller homes or create a bright, welcoming atmosphere on the ground floor. However, the large space comes at a cost. Higher energy bills, a lack of privacy and studio-style kitchens are pushing families to choose closed configurations. But you no longer have to compromise with broken plan living.
In this guide:
Hybrid layouts use structural elements such as open shelving, a half wall, furniture or a glass partition to create flexible yet distinct zones at the ground floor level. Broken plan gives you the best of both layouts while enhancing your thoughtful interior design choices. Transform your home with Origin Doors - the market-leading internal door provider with a commitment to sustainability, quality and ethical production. Read on to discover the possibilities of broken plan living.
Is open plan space outdated and what can you do to keep the benefits?
Broken plan create different zones in your living space without using a solid wall
Use beautiful glass doors to create separate zones in broken plan living space
Use an Origin room divider to create a luxurious broken plan layout in your living area
Open plan, trend or treasure?
Combining your ground floor living space creates the feeling of extra room in smaller homes. But the open plan layout was popularised in the 80s for many other reasons, including the following:
You have space for entertaining
Children can play under supervision
Natural light can travel across the home
It creates a cohesive space
Families can spend more time in each other’s company while doing different activities
Open plan layouts remained popular well into the 21st century; homeowners knocked through interior walls to get the benefits. However, this trend died out in 2020 when we all spent most of our time at home. 23% of Brits still prefer open plan layouts for their functionality, but many are looking to ditch the open plan kitchen, dining space and living room.
“23% of Brits still prefer open plan layouts”
Origin 2023
With the rise of home working in 2020, creating dedicated workspaces at home became crucial. Moreover, good natural light sources are now a top priority when shopping for homes. Eco-conscious and economical homeowners are also keeping an eye on their energy use and open plan dwellings aren’t optimal.
Broken plan layouts on the rise
Despite, the noise pollution, poor thermal efficiency and the lack of privacy, Brits still love the versatility, cohesion and brightness of a large room. You’ve knocked through a wall or bought a lovely bright open plan home but the living area feels exposed at times. Many are finding creative and stylish solutions to divide the home. You can use shelving units, mini-mezzanines, soft furnishings, wide doorways, a half wall, different floor finishes or internal partition doors. You benefit from more focused work zones; additionally, with high-quality aluminium and glass partitions, you’ll benefit from privacy, noise reduction, and even increased brightness! Moreover, internal partitions can increase the thermal efficiency of an open space.
Build a versatile living space that’s perfect for zoning when you really need to - perhaps over school holidays or during the work week. Alternatively, open up your home for social gatherings and quality family time. Either way, you needn’t sacrifice anything.
The forever home configuration
Many people are currently finding the prospect of moving home increasingly unattractive with mortgage rates so high and the cost-of-living crisis. So, it’s more important we create functional spaces to accommodate our current and future needs. 20% of Britons don’t consider their current home as their forever home and up to 30% need to adapt their living space to suit current and future needs.

Modern households are wary of sustainable design trends, longevity and functionality, but continue to emphasise the importance of interior design and atmosphere. In fact, you rated natural light, thermal efficiency and design trends as the top three considerations when choosing your home’s configuration. Options for privacy in multigenerational households are also important to you (Origin, 2023).

You can future-proof your home without compromising on design, energy usage, natural light or personal space. One way to create the forever home configuration is to use aluminium and glass partitions to accentuate your home’s beauty, improve the thermal efficiency of open spaces, offer brightness, and reduce noise for when you need to work from home or get some peace and quiet.
“At Origin, we help families create versatile spaces that will serve them now, and in the future. With mortgage rates remaining high, families need to invest their money where they will see the best returns in both lifestyle and financial value.” - Alexandra Giles Brown
Create a stylish and versatile space with internal partitions
Embrace the broken plan living trend and enjoy a bright, stylish and functional home that‘s perfect for entertaining, relaxing or working from home. Make a statement with Origin’s stunning doors; they can fit into any open space or existing doorway.
Create continuity between rooms
Boost brightness
Benefit from reduced noise in the home
Get elegantly slim aluminium frames
Choose your configuration colour and finish
Improve thermal efficiency of open space
Get up to a 20-year guarantee on all doors & windows
Made sustainably in Britain
Transform your home and the way you use the space with Origin internal doors. Discover more ways to utilise your home. Our aluminium French and single doors are ideal for opening up your home without going open plan. Meanwhile, room dividers are a fantastic way of creating a broken plan space without losing the brightness, warmth and continuity of your home.

“The internal doors have completely transformed our home, not just in style, but the way we use it, we couldn’t be happier!” - Homeowner case study

Origin delivers on quality and versatility. We build every door to your unique specifications and style preferences. Our state-of-the-art powder coating facility means you can choose from over 150 blemish-free colours. Customise your door panels, glazing, handles and more in our internal door configurator. Or view our case studies to see how Origin could transform your home.
Create your perfect space - inquire over the phone today




































