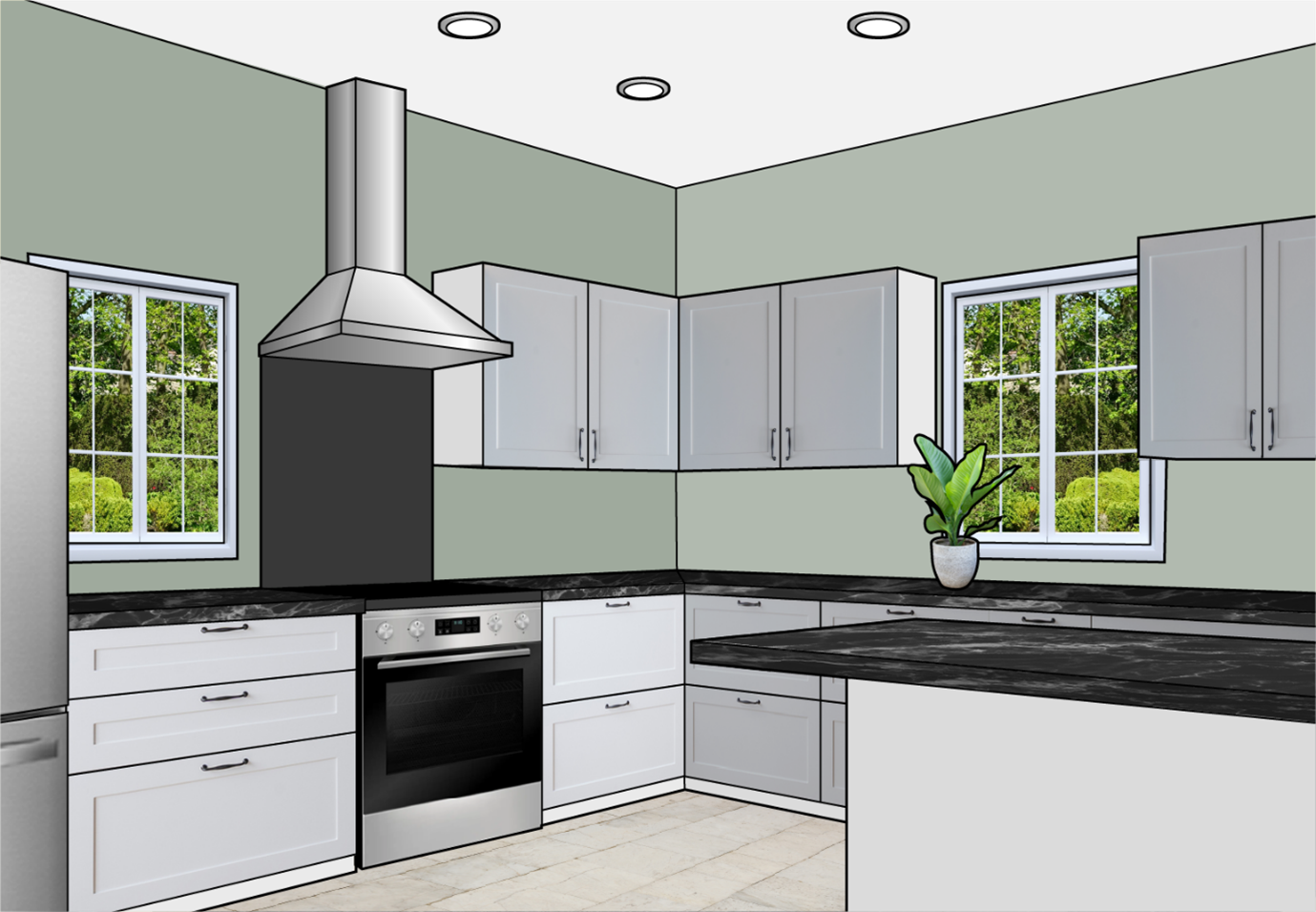Regardless of your lifestyle, you will spend a considerable amount of time in the kitchen - especially if you take on more domestic responsibilities for your household. In fact, the average person spends a minimum of one hour in the kitchen per day and a maximum of seven!
Making the kitchen functional for your lifestyle is essential. It might explain why the kitchen is critical in the decision-making process of buying a home. A new kitchen can add up to 10% to the value of the home.
A kitchen renovation is also a costly endeavour, so many homeowners never have the opportunity to create their dream kitchen. We asked the nation what their dream kitchen features would be - disregarding budget - to understand the current design preferences for modern homeowners. Take a peek into what part of the UK’s dream home looks like.
In this guide:
The preferred kitchen design serves the needs of modern homeowners
This lighting choice provides even dispersion of light
Contemporary kitchens are the way forward yet classic elements add timeless charm
Rustic charm meets innovative tech
From style & colour to materials and features - view our initial design
The most popular floor plan for a classic British kitchen
The kitchen is the heart of the home and an impractical layout deters homebuyers all too often. A dysfunctional kitchen is one of the biggest frustrations for homeowners. There are three types of kitchen layout: closed plan, open plan and semi-open plan.
Closed plan is the most classic kitchen layout which completely separates the kitchen from the dining and living areas. It can often feel antisocial and isolating to be cut off from the rest of the ground floor
Semi-open plan or broken plan living is when the kitchen is easily accessible from the dining and/or living areas, or the room can transition between open and closed plan. Wide doorways, partial walls or internal aluminium and glass partitions help create a broken-plan layout. This is ideal for multi-functional zones
Open-plan is where there is no formal separation between the kitchen, diner and sometimes even living space. This can be more sociable, but there is little opportunity for multi-functional space
Open and modern kitchens have taken the country by storm over the past decade to create open space for entertaining. Closed plan kitchen layouts just don’t offer the functionality that modern homeowners look for. However, open-plan leaves no separation for when you need practical zoning. This is where hybrid floor plans reign supreme.
Our recent research finds that open-plan and hybrid kitchen floor plans are equally popular (Origin, 2024) and could suggest a transition away from broadly open-plan spaces. One thing that both layouts have in common is a physical separator between kitchen and dining/living space. For open-plan kitchens, the most popular way to do this is with a kitchen island.
Kitchen islands are an essential component of the UK’s dream kitchen. In open-plan layouts, they provide additional work space and storage, and allow whoever’s hosting to face their guests or supervise youngsters while cooking.
Open-plan and hybrid kitchen layouts are equally popular (37%)
Islands are a kitchen essential for over half of Brits (56%)
The best kitchen lighting for daytime and evening illumination
Optimising lighting is the ‘make or break’ for the kitchen. Natural light is a powerful mood-booster and practical lighting fixtures are key for ensuring a stress-free kitchen experience.
The different types of kitchen lighting include pendant lighting, spotlights and downlights. As the name suggests, pendant lights hang from the ceiling to illuminate in all directions but are less practical and more decorative.
Spotlights are usually fixed to the ceiling, but swivel to offer directional light if necessary. Downlights are by far the most popular. These are LED bulbs recessed into the ceiling and provide even light distribution as if it were daylight. A combination of downlights and pendant lamps is common in the modern-day kitchen.
54% preferred recessed LED downlights over pendant and spotlights
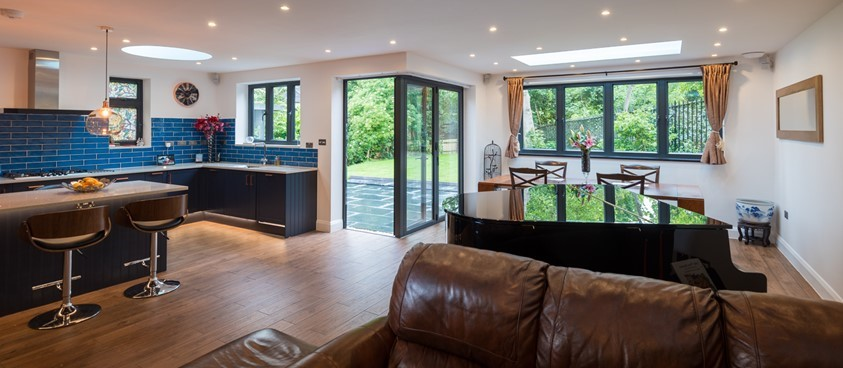
To bring in the maximum amount of natural light, large windows are the best option. However, there are practicality and style considerations to be aware of.
Brits found modest, heritage windows the most appealing in the kitchen. Having a garden view while cooking is also a huge advantage. Panoramic countertop windows were popular for this reason. Windows have the potential to add more charm to a home. Heritage styles such as Georgian, sash or French windows, despite typically being smaller, seem to also be desirable.
34% preferred heritage windows with a garden view in the kitchen
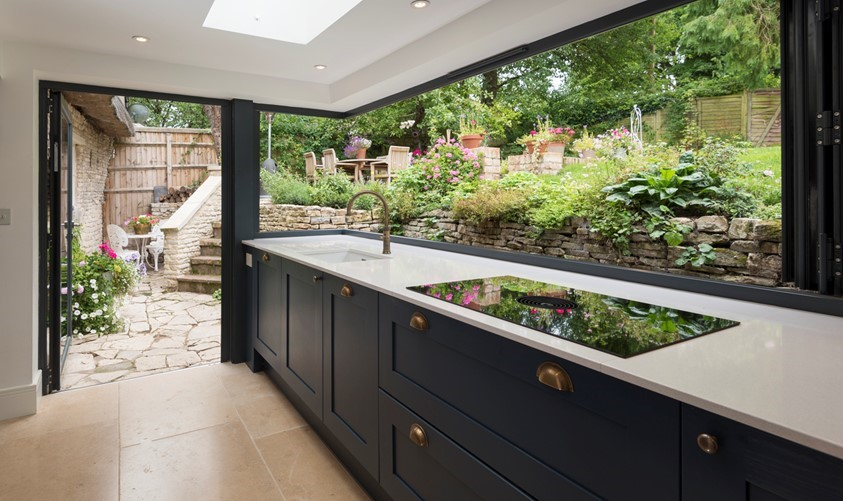
Larger panelled windows and doors can be intimidating for security, energy efficiency, or aesthetic reasons. However, innovative designs from Origin Global mean that new doors or windows for your patio can be more secure and thermally efficient than ever - with heritage or contemporary styles available, enabling you to suit any aesthetic.
Modern-traditional styles remain the nation’s favourite
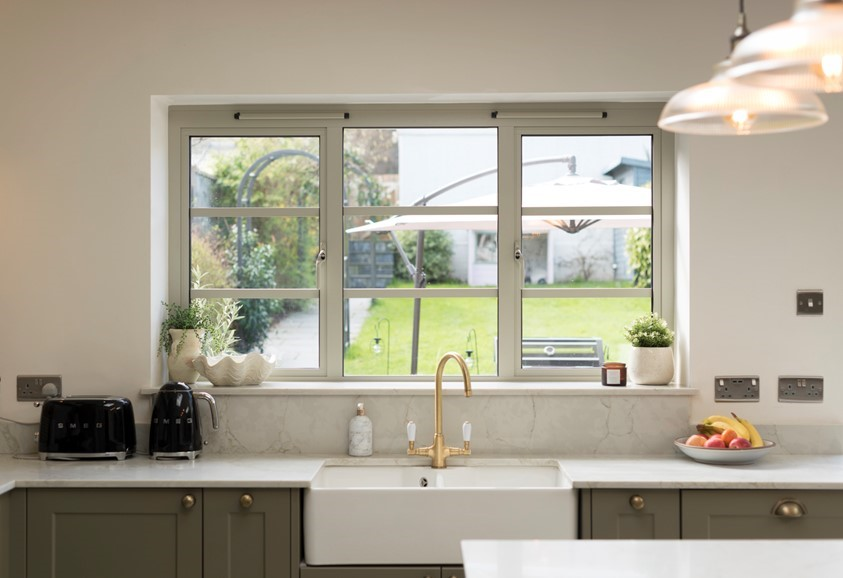
The style that’s here to stay in 2024 is a charming mix of contemporary and classic design choices. Fully period properties can be stunning when maintained properly, but these often aren’t well suited to the requirements of modern residents. Meanwhile, sleek and modern ‘German kitchens’ lack quintessential British charm. Juxtaposing these two styles creates distinct character in a modern home and enhances the beauty of a historic building, while offering non-negotiable functionality.
30% preferred a modern-traditional style for the kitchen
53% preferred a natural and cosy colour palette
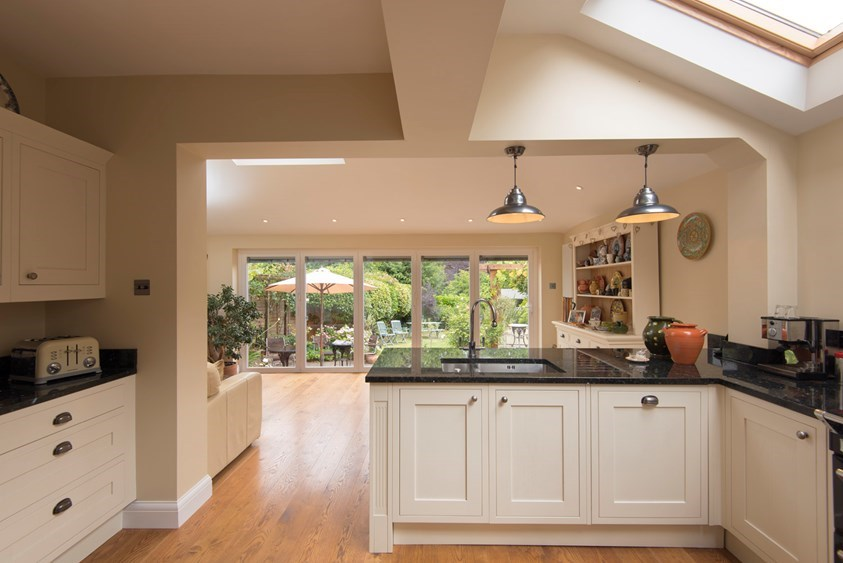
A modern-traditional home usually uses a neutral or muted colour scheme and emphasises natural materials and hues. Classically-inspired Shaker kitchen accents create the charm of a period property without compromising on practicality. Traditional elements include wall panels, detailed cupboards (a key feature of a Shaker kitchen), exposed shelving, wooden units, colour contrast, ceramic sink units, heritage windows and foundational features such as beams, mantelpieces, crown moulding or archways.
Modern kitchen features enhance the usability and sophistication of the space. For example, innovative appliances, fuss-free worktops, neutral colour palettes, kitchen islands and breakfast bars, large windows and patio doors are more recent additions to the everyday British kitchen.
The finishing touches that bring your kitchen together
The modern-traditional aesthetic creates opportunities for adding natural materials, helping create a calming and welcoming atmosphere. A popular design choice in the kitchen is neutral limestone-effect tiles, hardwood flooring and granite worktops. Natural stone is hard-wearing, requires very little maintenance and still offers the rustic charm usually associated with heritage properties.
46% preferred a granite worktop
39% preferred neutral-coloured floor tiles
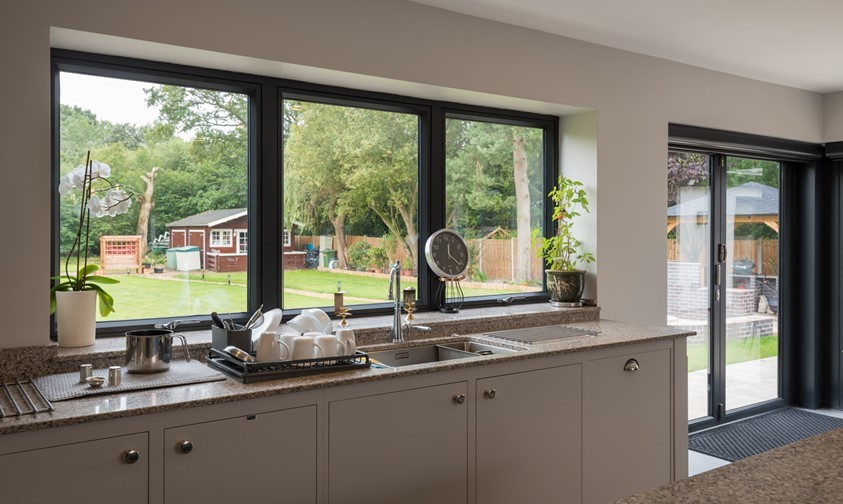
On the other hand, Brits desire the latest tech when it comes to new kitchen appliances. Making light work of domestic tasks is always a priority in the kitchen. Although charming, gas-fuelled range cookers or Agas are not practical for most households. Fully electric or induction hobs are discreet, practical and easy to clean. They can fit perfectly into any modern-traditional aesthetic.
All-electric cookers are a priority for 56% of Brits
Only 21% preferred gas-burning range cookers or Agas
What does the nation’s perfect kitchen look like?
In 2024, a stunning kitchen combines contemporary and heritage features. Charming windows offering a garden view are non-negotiable. Cosy colour palettes featuring muted tones - blues, greens, cream, coral and beige - feel the most welcoming. Natural materials and hues such as wood and stone elevate the kitchen space, creating a rustic and homely atmosphere.
Semi-open plan kitchens suit multigenerational households and provide flexible zoning. However, open plan layouts remain popular, with a kitchen island being the preferred way to separate the kitchen from the living and dining spaces. This also offers opportunities for socialising. Finally, downlighting is the only logical choice for a natural light distribution day or night.
Taking inspiration from your favourite kitchen ideas, discover what the United Kingdom’s dream new kitchen might look like.
