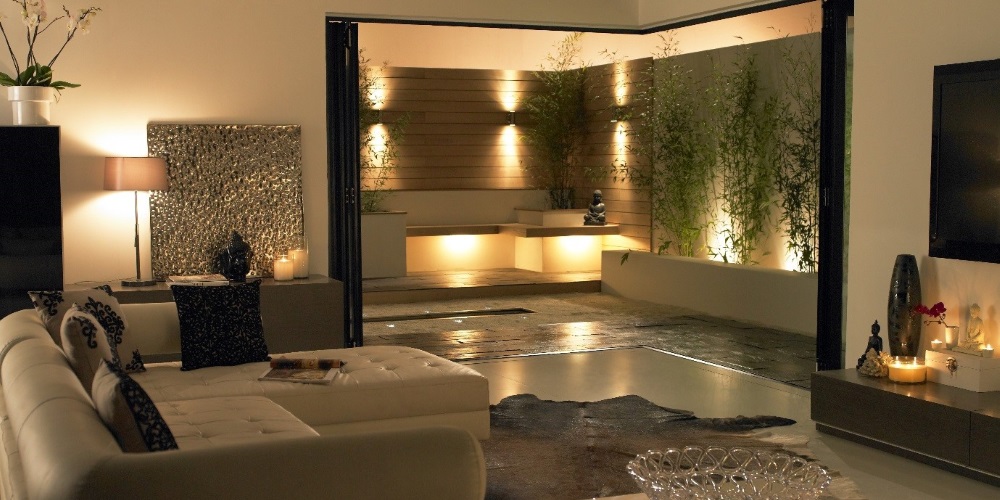
Space—or lack of it—is often one of the biggest issues in the average family home. No matter how big a house may feel when you first move in, growing families and the belongings that notoriously accumulate can soon make even the biggest home feel pokey.
Rather than go through the upheaval and expense of moving house, many home owners choose to extend their properties in every which way they can, whether that’s up, down or out. Basement conversions are becoming an increasingly popular alternative to single-storey or loft extensions, mainly because they maximise existing space and are often less disruptive than other types of conversions.
Despite the many benefits, some home owners may be wary of extending downwards. We recently launched a survey to find out what might put people off having a basement conversion, here’s what we discovered:

In order to address these concerns we spoke to an expert in basement conversions, Hadyn Leon from Stone7.
What considerations would home owners need to think about when planning a basement conversion?
Hadyn: Any extension needs thorough consideration to ensure that the end result meets your expectations. It is essential to keep an open mind and take advice from your architect and construction company, there are often simple tweaks that can be made to materials and layouts that can save you a lot of money, while still maintaining a high-quality finish.
Things I advise my customers to think about include the following:
- How much living space will you realistically create for the money you will spend?
- How much structural work will be required—removing load bearing walls, etc? (This can affect costs significantly.)
- Planning permission (is it a listed building?) and building regulations—again take advice from your builder and architect on what can realistically be achieved.
- Is plumbing etc. in place if you are planning specific rooms?
- How will you access the basement from the ground floor—are there already useable stairs or will you need to create a new access point?
- Will your conversion require exterior doors and windows?
- How will you approach ventilation and damp proofing?
It is also worth considering the practicalities of the job:
- How will the basement be accessed (and rubbish removed) during the conversion?
- Can the space be accessed from outside or will everything need to be carried out through your home? The installation of large items such as glass panels can be made much harder if access is limited. Restricted entry can increase the time it takes to complete the job which will incur costs.
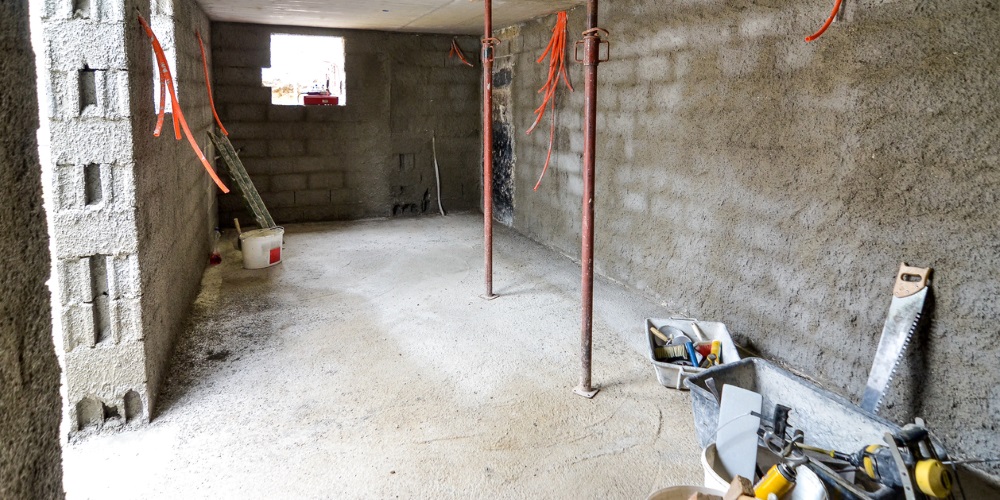
Our survey highlighted that lack of light was the main reason people would be put off having a basement conversion. How would you advise maximising natural light?
Hadyn: This very much depends on the positioning of the property. For example, if the house is built on a hill it is common for either the front or back to be elevated, allowing full height access to the basement from outside. Installing large windows or doors is the best way to maximise natural light and increase energy efficiency due to the heat that sunlight will provide. If your conversion can be accessed by doors that open directly on to a patio or garden, then bi-fold doors can be a very effective way of letting in natural light and can be configured with multiple panels to fit the exact size of your living space. If the basement is fully below ground, windows can be positioned close to ceiling height to let in light. Alternatively, light can be drawn from the floor above by creating mezzanine style access.
Damp and air quality were also concerns, is there anything that home owners can specify at the planning stage to help prevent damp from forming?
Hadyn: You will definitely need to get the basement properly tanked, a sump pump may also be necessary to remove water from the property. Factor in ventilation and consider this in your choice of doors and windows. Double-glazed windows with trickle vents can be useful for providing continuous ventilation without risking security by having windows left open. Mechanical extraction fans are also worth integrating into your plans, especially if your conversion involves a bathroom or kitchen.
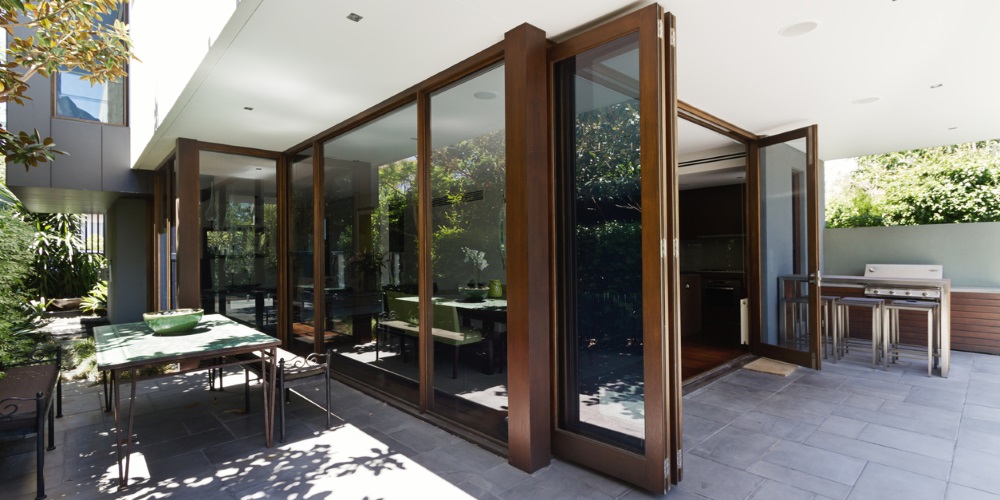
Will windows and doors help control damp issues?
Hadyn: Allowing air to circulate freely will definitely help control damp. If possible, choose windows that include air vents to help keep condensation at bay. There is a wide range of external doors on the market—bi-folds, sliding patio doors or French doors—which can make a fantastic feature in a basement conversion and will open up the whole width of the room. Make sure you choose quality products that are secure with a solid frame so when they are closed they are energy efficient and when open they will help keep the space feeling lovely and airy.
Do you have any tips for managing damp on a day-to-day basis?
Hadyn: Air the space regularly by opening windows and doors. Dehumidifiers are a good way to keep condensation under control, consider the energy efficiency of different models as you don’t want to be faced with high running costs if it is running 24/7. Make sure that other areas of the home aren’t creating damp in the basement. Run exhaust fans in bathrooms and kitchens when cooking to extract steam and condensation, install vents for non-condenser tumble driers. Also, keep gutters clear so that water doesn’t collect at floor level around the base of your home.
Some of the respondents to the survey worried that a basement wouldn’t be a useable living space. How would you suggest making the most out of the space?
Hadyn: Think about how you already use the space and what is lacking from your current set up. Would you benefit from an extra bedroom or an office? An additional w/c or shower room is likely to increase the value of the property and a utility room can free up space in the kitchen. If the configuration allows the basement to open directly onto the garden it may be worth thinking about moving the kitchen or main living area below floor level.
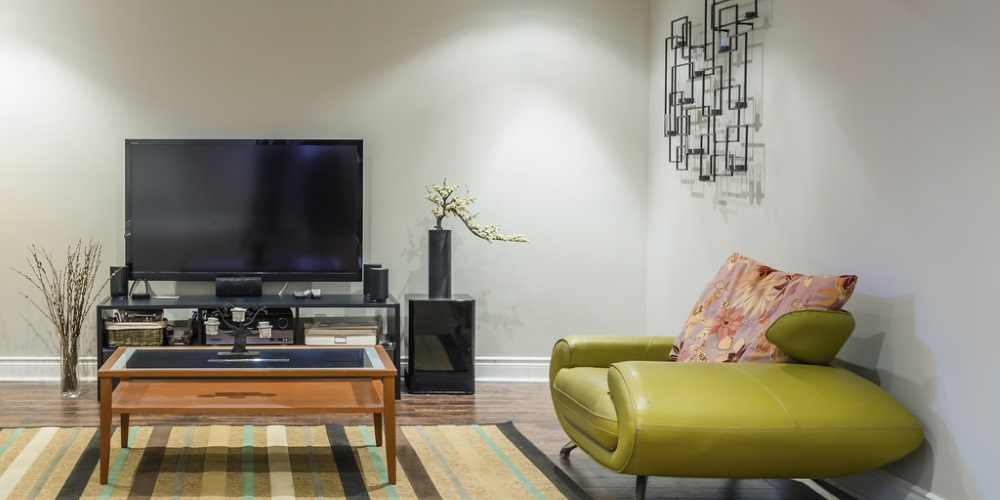
Styling your basement conversion
Once you have agreed on the practicalities of your basement conversion it is time to have fun with styling the interior! Interior experts Victoria Rogers, Katy Aston and Louisa De Paola offer their expert advice:
How would you advise maximising natural light in a basement conversion?
Katy: ‘Positioning’ and ‘size’ of windows is really important when considering a basement conversion for light but also for access. If you’re lucky enough to have a basement that is on a level with your garden you can opt for really large window or doors, these create the illusion of inside and outside combining. A bi-fold window system is perfect as it will let in a vast amount of light but it can also eliminate a large expanse of window when opened, making the basement conversion link seamlessly to the garden.
Louisa: If feasible, digging out a light well at the rear of the property and using large windows/glazed doors can solve the lack of natural light. This solution can also provide access to the garden from the basement too. Alternatively, fit walk-on skylights into a patio area. Both of these options can be costly though. Another idea would be to borrow natural light from the ground floor windows by creating an internal light-filled stair well, using glazed balustrades and light coloured paint. If there are no options for gaining natural light, an LED strip light with day light bulbs can be fitted within a ceiling recess to provide a natural daylight illusion.
Victoria: When we think of basements we often think of dark, damp spaces where we store either our less loved items or things we couldn’t be bothered to take to the refuge centre. This does not have to be the case! Basement conversions can be a cost effective way of extending the usable space without the costly expense of extending your property’s footprint. A light, bright basement can be quite easily achieved by keeping the décor light, creating opportunity for as much light as possible whether that be floor-to-ceiling glass or good-quality lighting.
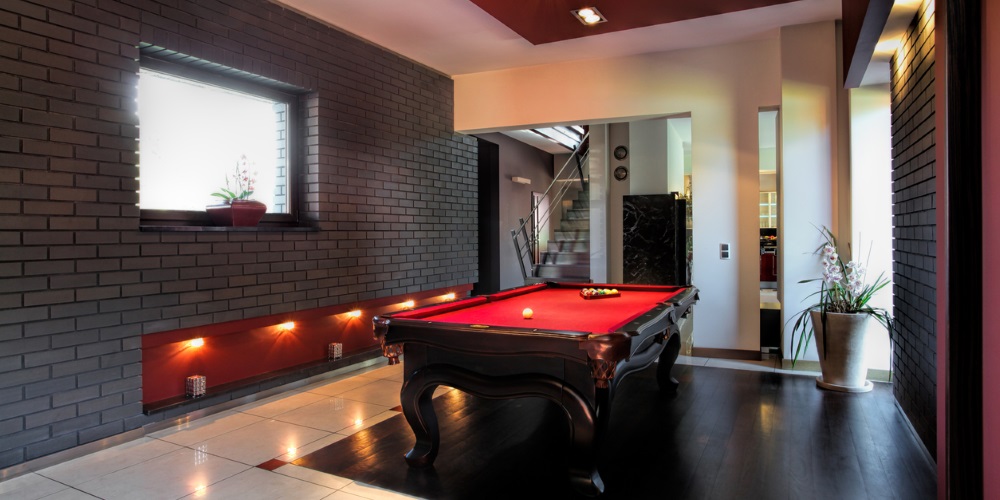
Do you have any advice for making the most out of the available space?
Katy: A basement can easily be made into a usable living space. Depending on your lifestyle and the size of the basement area, there are a number of options that can make it a really useful extra space. Using the space as a home office could be a perfect way to define an allocated work space in the home. Be sure to select furniture with adaptability; for example, sofa beds can double as an extra guest bedroom or a snug for the kids. Again, including opening-doors on to the garden can make this space feel much larger, and think about furniture that can be utilised inside and out.
Louisa: Basements can be very versatile spaces and often designed to grow with your family. They can make great games/cinema rooms due to the lack of natural daylight.
I have recently designed a basement to allow the family to use it for different activities at any one time. The client required a secondary entrance to the property, for their dog and muddy boots etc. I thought it was important to incorporate this within the basement and provide a practical boot room/dog room style porch area. The levels to this garden also allowed for the rear basement extension’s ceiling height to be 3 meters high, basement ceiling heights are normally very restricted due to the ground level floor. A large living space was designed to enjoy the view of the garden but at the rear of the property natural light was very restricted and therefore this space became the multi-functional area. I designed large floor-to-ceiling cupboards that surround the perimeter of the room. These were to store gym equipment, musical instruments, office filing cabinets and games. Light-coloured paint was also specified for the main living area to help bounce the natural daylight around.
Victoria: The great thing about a basement conversion is its versatility, and, depending on its size, the possibilities are endless—whether it be a kitchen/diner, home office, family room, kid’s play room, guest room, a more private bedroom for a teenager, games room or a home cinema. When thinking of converting your basement, keep in mind the possibilities to add that dream space to your home you have always wanted.
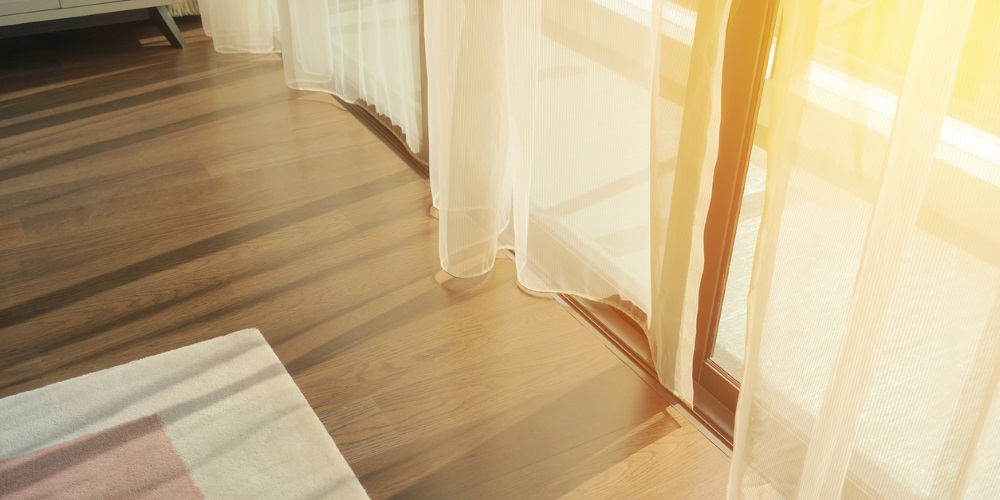
How would you dress bi-fold doors to retain privacy but still allow the maximum amount of light to fill the space?
Katy: There are a number of ways you can dress bi-fold doors. Screen blinds are the perfect way to dress big windows. They are a roller blind that help protect from the glare of the sun but provide privacy whilst still letting light into the home. They are lightweight, so are easy to pull up and down for everyday use and also fairly discreet, so no natural light is blocked out when open. If you want a slightly softer look you could try a wave curtain, which works on a specially designed track. Curtains with this heading fold back really neatly off the window. Alternatively you could use a lighter weight voile instead of a fully lined curtain, which will give you privacy but still let in some light.
Louisa: For a kitchen I would specify recessed blinds, fitted to the underside of the overhead steel. Tip: During the planning process remember to ask your architect/designer to specify lining the steel with timber to make fitting blinds easier. For a living space I would dress the bi-fold with sheer curtains but fix them to the ceiling on a wave track to make sure the stacks hang against the walls rather than over the panels.
Victoria: The most versatile way to dress your bi-fold doors is using blinds. Your available budget will dictate whether the blinds are electric or manual, but either way, blinds will offer you the biggest adaptability between light and privacy. However, when making the decision about dressing your bi-folds, always consider the style of your property, size of the basement and whether you have any privacy issues. Blinds will always create a more modern feel to the space while offering privacy and keeping out any unwanted sun. Curtains and shutters will suit more traditional properties but may be more bulky, so always consider what space you have and how you are using it. You don’t want to waste precious space.
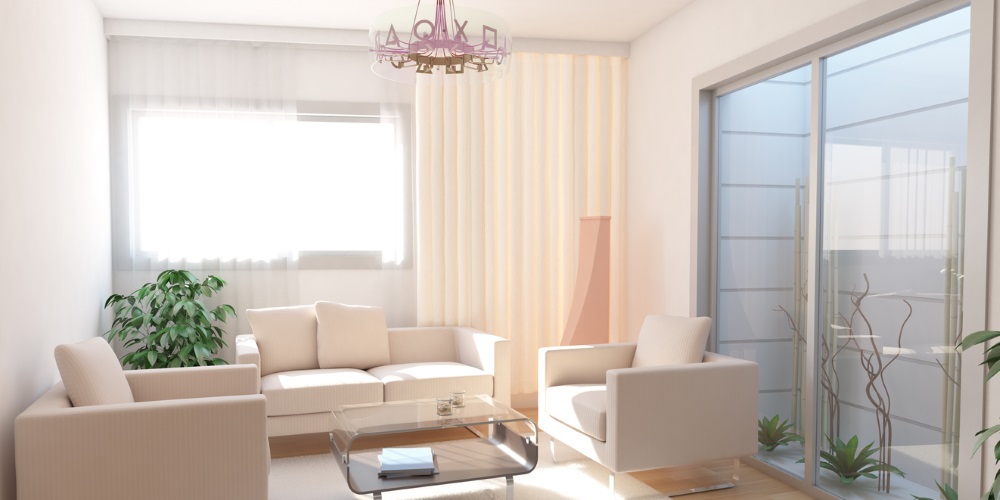
What type of furnishing and décor would you recommend in a basement?
Katy: I would recommend window dressings that are clean and neat. Fix outside the recess if possible so that you maintain the most amount of natural light. Try to include lots of indoor plants into your basement conversion, then if you do have bi-folds or doors that open onto the garden this will help to bridge the gap between outdoor and indoors. Also opt for decor with a more natural theme, such as floral details. Wood or wicker finishes can also add subtle links to the outside and keep the area feeling light an airy. I would avoid dark wall colours. Most people like to give the illusion of light, even if natural light is limited, so a lighter shade in wall colour would generally work best.
Louisa: Depending on what the space is used for depends on the overall design/look. I’d specify light walls and lightweight furniture for a living space, for the illusion of light and space. For a cinema room you could go dark and use fabrics such a velvet to create a warm and cosy feel.
Victoria: As a general rule I would always advise to keep things light. Keep the walls white or a pale hue. Use either light wood or large tiles for the flooring to give a greater impression of space, Spotlights and wall lights are a great way to make sure the space is well lit at night time or on darker days, but for a more cosy feel make sure you have attractive floor lamps and table lamps.Incorporate mirrors to reflect the light, and glass tables will increase the perception of space. If the space is being used as a sitting room, incorporate a corner sofa with luxurious cushions and a rug to create a more relaxing feel.
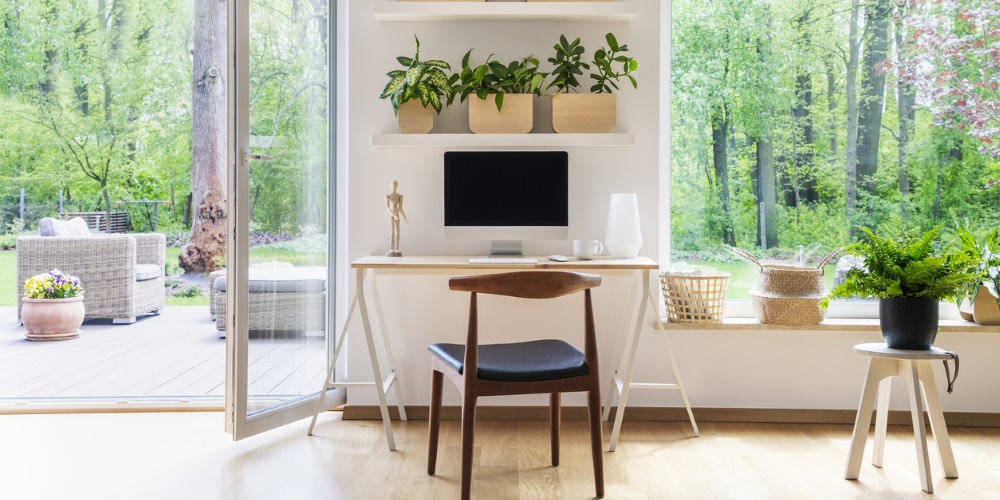
Can you share any tips for styling the space outside the bi-fold doors to create a seamless transition from the inside?
Katy: Flooring becomes really important when bridging the gap between inside and out. If the floor is level and the same material is used in both areas, it creates the illusion of a much bigger space once the doors are open. Also consider furniture and accessories that can be transferred between the two spaces, like garden sofas or indoor/outdoor rugs. This will help to create a seamless transition between the spaces.
Louisa: I always prefer to specify porcelain tiles and ACO slot drainage to create a seamless transition from inside to out. External Porcelain tiles are becoming more popular in the UK, with more choices of finishes. Some manufacturers insist on using 30mm external tiles in the UK due to our cold weather so keep this in mind when planning levels as internal tiles tend to be much slimmer (around 10mm).
Victoria: One of the many features of bi-fold doors is they allow an almost seamless transition from inside/outside. What could be better on a lovely day than to have the bi-folds wide open and the feeling that your conversion is part of the garden and vice versa. A good way to assist with this is to keep the basement flooring as similar in colour and material as possible to the flooring outside, even laying it in the same direction (wooden flooring) or pattern (tiling). Decorate the outside space with pots of colourful plants and flowers and some comfortable seating. You and your guests will find it hard to decide whether to sit inside or out!




































