Whether you’re replacing existing windows or looking to install new windows in your home, measuring the size correctly is the crucial first step in the process.
Standard sizes and positions for casement windows
Casement windows are hung on the side or top of a frame and can open in or out. In some cases, they don’t open — these are called ‘dummy sash’ or fixed windows.
Read more in Origin’s full guide to casement windows.
There are no industry-standard sizes for casement windows — this is because houses vary widely in design and age. Despite this, manufacturers of ready-made windows stock their products in a range of set sizes.
These won’t be an exact fit for every aperture, but they will be near enough in size so that they can be installed with some adjustments to the surrounding masonry and drywall.
Although there’s no standard size for windows, there are some basic ‘rules’ for how they’re positioned, which can help dictate the size of the windows themselves:
- The top of the windows is in line with the top of the doors in the room
- The bottom of the window cill is 914 mm (approximately three feet) above the floor
However, the trend for larger windows, including floor-to-ceiling windows, means that the guidelines above don’t always apply to some homes or tastes.
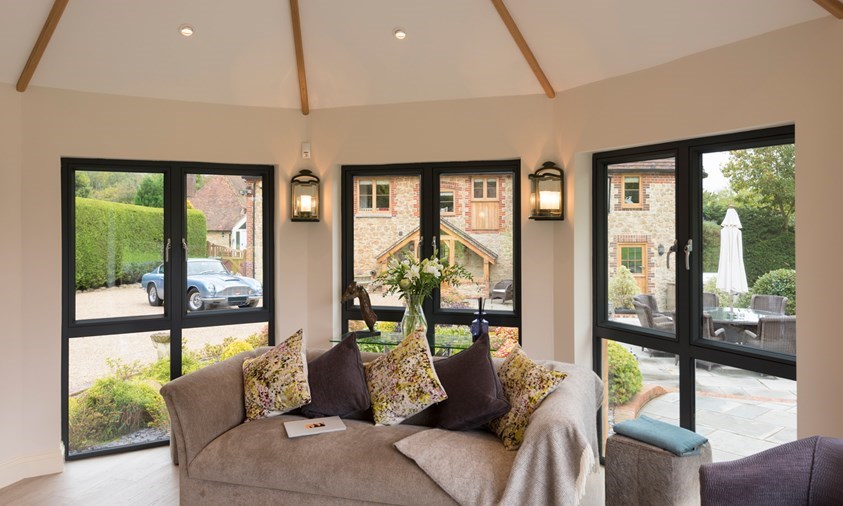
How high does a window need to be off the floor?
Again, there’s no set standard for this. But if you’re looking to install windows which are lower than three feet, you’ll need to make sure that the panes are made from toughened safety glass or laminated glass.
Building regulations state that windows should feature safety glass if they’re to be fitted in the following positions:
- Below 800 mm from floor level
- 300 mm or less from a door and up to 1500 mm from floor level
As with all windows in a family home, you’ll need to fit restrictor hooks that prevent the window opening wider than 10 cm, to ensure children can’t fall out.
Ready-made vs. bespoke windows
Ready-made windows
Retailers of ready-made windows only sell windows in set sizes. These may not be suitable for your home if, for example, you need a particularly large or small window or a floor-to-ceiling window.
Buying ready-made windows is usually more affordable than bespoke. However, you’re likely to incur costs when installing the windows as you’ll need to make adjustments to ensure the windows fit snugly in their apertures.
These additional costs can include:
- Scaffolding hire
- Insulation
- Expanding foam
- Brickwork and accessories
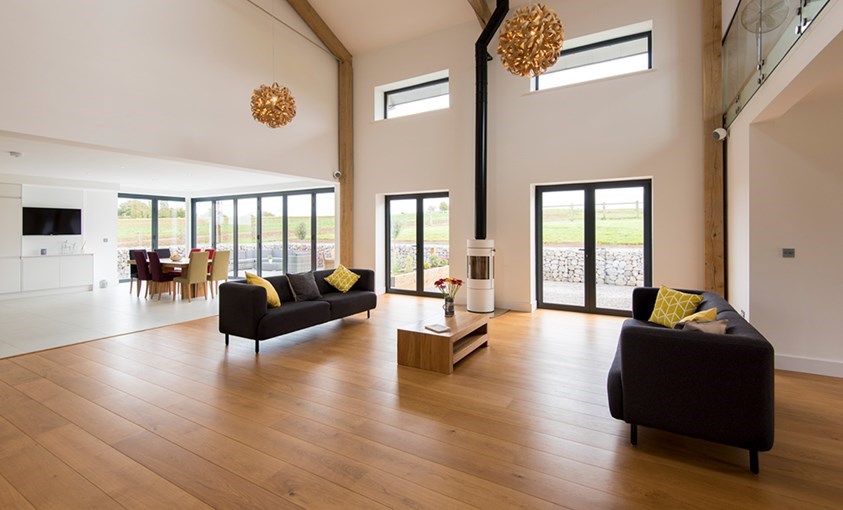
Bespoke casement windows fitted in a barn conversion
Bespoke windows
Although more expensive than ready-made windows, bespoke windows are made to measure. This means an installer will come and measure your windows and install them for you to guarantee the perfect fit.
At Origin, we manufacture bespoke windows so you can choose the exact size you need. Once you’ve chosen, one of our local trade partners will visit your home to measure the aperture, suggest appropriate sizes and answer any questions you may have.
Our aluminium windows are available in bespoke measurements up to the following dimensions:
Window type | Maximum width | Maximum height |
|---|---|---|
Top-hung casement windows | 1500 mm | 1500 mm |
Side-hung casement windows | 1000 mm | 1800 mm |
For more information about the sizes available for Origin’s casement windows, read our window size guidelines.
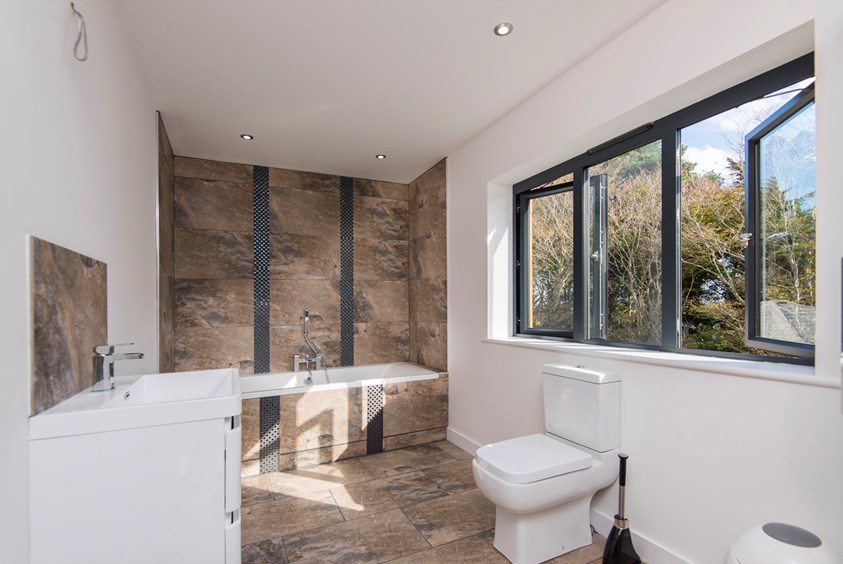
Bespoke casement windows from Origin
How to measure casement window size
Why deduct 10 mm?
A manufacturer will choose the smallest measurements for your windows to enable the installer to use spacers and fillers to fit the window tightly into the aperture.
If a window frame is too big for the aperture, this can lead to added expense and delays as the brickwork around the frame will need to be adjusted significantly to accommodate the window.
If you prefer the DIY approach, you can measure windows yourself using the guide below:
- Measure in millimetres to get the most accurate size.
- Measure the width and height from the edge of the brickwork opening that the frame sits in from inside and outside your home. Your measurements should include the cill and frame extension.
- Take measurements from three different places across the height and width of the frame. The manufacturer will use the smallest measurement to produce your windows.
- Deduct 10 mm from each of your measurements.
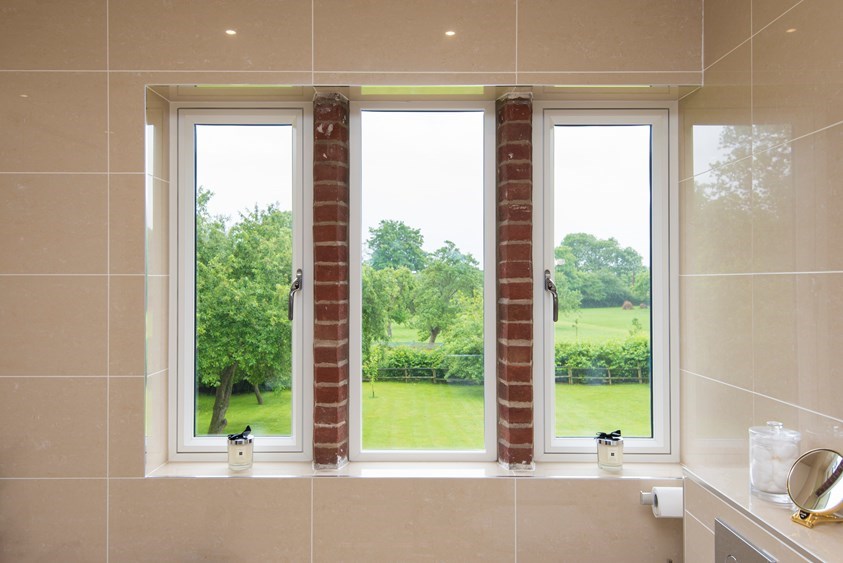
Casement windows from Origin, including a central fixed window
Planning permission
Replacing existing windows or installing new windows does not usually require planning permission as this work is classed as a permitted development. However, there are some exceptions.
You usually won’t need planning permission to install new windows that are larger than the existing ones, unless they’re significantly bigger. No matter what size windows you’re installing, you’ll need to follow building regulations guidance, as this ensures your new windows meet a certain standard in terms of:
- thermal performance
- safety glazing
- ventilation
- egress (means of escape)
You can find out more about planning permission and building regulations for doors and windows on the government’s Planning Portal website.
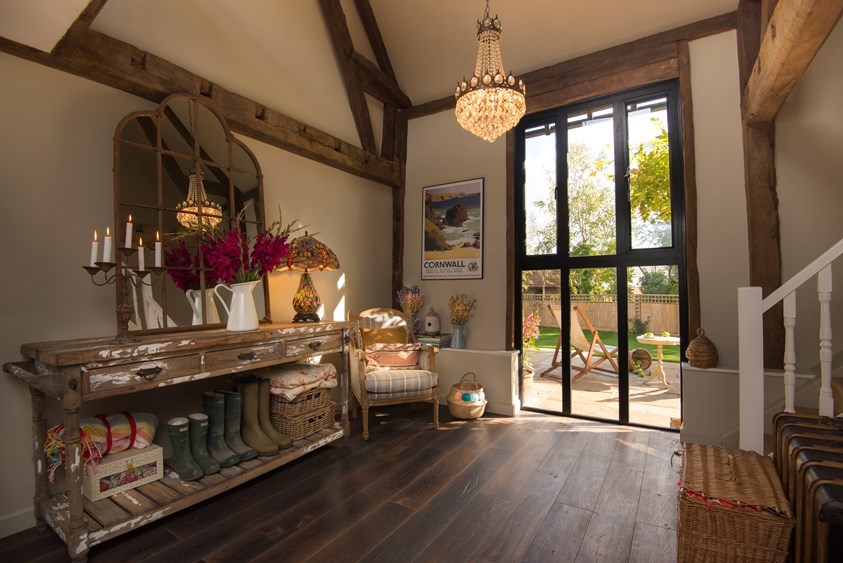
Floor to ceiling windows in a barn conversion
What size casement windows meet egress guidelines?
Certain windows in your home will need to open wide enough to allow people to escape if there’s a fire. These are called egress windows, and are required by building regulations to ensure they “provide at least the same potential for escape as the window it replaces”.
The required number of egress windows is one per room.
Egress windows need to meet the following criteria:
- Either the width or height are not less than 450 mm
- An openable area of a minimum of 0.33 m²
- The bottom of the openable area of the window is a maximum of 1100 mm above the floor
You can reduce the size of an existing egress window, provided that the new window still meets the criteria above.
Find out more about the specifications for egress windows by reading our guide.
Architecture terms
Having windows measured and replaced means you may encounter some industry terms that might be confusing. These are explained below:
- Mullion
The vertical part of a window frame. A mullion divides the different sashes or fixed windows while providing structural support.
- Transom
The horizontal part of a window frame that divides the different sashes or fixed windows. Transoms also provide structural support and are usually paired with mullions.
- Flying mullion window
A window split into two sashes that both open from the middle outwards. When open, there’s no central frame (mullion) so the view is uninterrupted.
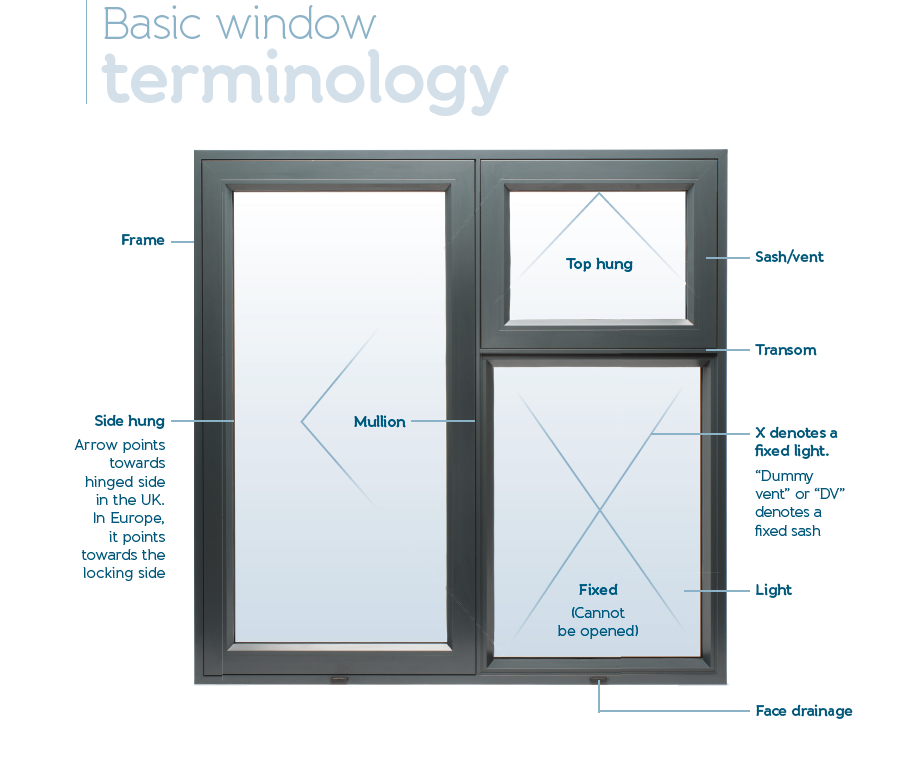
How to read window sizes
In architectural drawings, window dimensions are often listed in imperial measurements made up of four numbers. The first two numbers refer to the height of a window and the second two to the width — for example:
- 2020 — this window would measure 2ft 0 inches high by 2ft 0 inches wide
These numbers represent the size of the actual window unit, not the size of the opening the window will be fitted into.
The size of the opening is referred to as the ‘RO’ or ‘rough opening’. The size of the RO will always be bigger than the window unit to ensure the unit can comfortably fit in the space and allow for adjustments with spacers and fillers.
Read more about the specific terms used in window manufacturing in our windows glossary.












