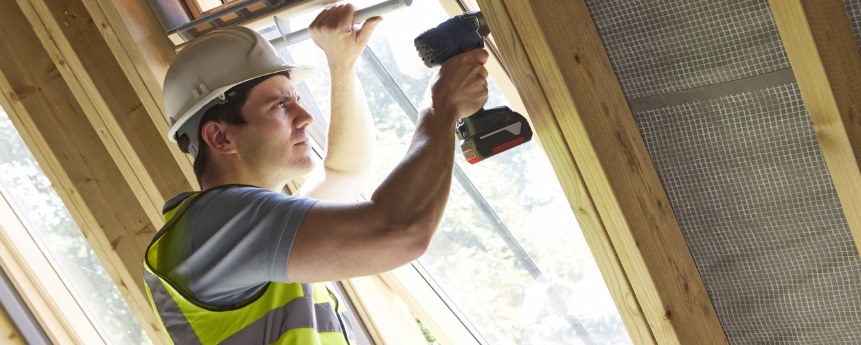Which design could make the best use of your space and budget? How can you make the extension as light as possible using windows?
Click on the links below to jump to the relevant section:
- Types and styles of extension
- Using windows successfully in your extension
- Tips to optimise natural light
- Further support
Types of extension
| Type of extension | Features/light-enhancing benefits |
|---|---|
Single storey This involves extending on one floor of your home. Usually intended to add light and space to informal, open living spaces like kitchen-diners. Can be built with either a flat or pitched roof (see below). |
|
| Flat roof |
|
| Pitched roof |
|
Two storey This is a double-level extension, building on both ground and first floors, for example. Typically creates more living/dining/kitchen space on the lower floor, with more bedroom and bathroom space above. |
|
Side return Involves building on the side, rather than to the rear, of a property – typically to add kitchen or dining space to a terraced or semi-detached house. |
|
Style of extension
Traditional
If you’d like the extension to replicate the style of your home, then you might choose a more traditional design. Some points to consider:
- You’re unlikely to encounter planning permission objection to a contrasting style
- Architects don’t generally favour extensions that try to copy what is there already
- It can be very difficult to achieve a perfect blend, particularly finding bricks or windows that match the original property.
Gallery
A gallery or contrasting style of extension is more often favoured by homeowners – a structure that speaks for itself and isn’t restricted by the style of the existing property. This often involves:
- Lots of glazing to maximise light and ensure the rest of the house remains visible
- Other materials, such as timber or concrete, to create a modern contrast with the rest of the property
Bear in mind that if your home is a listed building, you’ll need to seek planning advice and permission if you’re looking to build an extension of any kind.
Using windows in your extension

Building onto your home can cause loss of light in the existing rooms, so allowing as much natural light into the extension as possible is highly important.
Here are 7 things you can do to successfully incorporate windows into your extension:
7 tips for incorporating windows to your extension
- Consider where the sun is
Think about which way the extension is facing, as this could affect the amount of light the room will get and what type of roof and windows work best. An architect is usually the best person to help with this.
- Maximise the use of glass
By opting for a fully glazed or heavily glazed extension using bi-fold doors and large panel windows, for example, you can optimise natural light while making a strong gallery statement and allowing the original features of the house to show through. Bear in mind that this is probably the most expensive option.
- Bring in light from above
Rooflights work really well for extensions as they allow natural light to flood in from above without compromising yours or your neighbours’ privacy. Depending on your budget, you can opt for either ready-made rooflights or have bespoke glazing panels fitted into the extension roof, with advanced glass that optimises temperature as well as light.
- Have a dual aspect extension
Introducing windows on two or more sides of the extension will ensure the space is well-lit throughout the day and will let more light into adjoining rooms.
- Be prepared to reconfigure
Getting the best light from your extension means rethinking what’s already there, so be prepared to alter the layout of existing rooms to optimise existing light, views, privacy and access in and out of the property.
- Consider the internal appearance
It’s important to think about what your windows will look like from the inside of your extension, not just the outside. For example, windows that are evenly spaced will look better, and flush casement windows now suit gallery build.
- Think about temperature, not just light
Rooms with lots of windows aren’t generally very thermally efficient, getting extremely hot in summer and cold in winter. Solar-control coatings are now available for glass to keep excessive heat out of the room, but consider having remote control of your extension windows if they’re unreachable, so that you’re able to open and close them easily. Windows with lower U-Values are recommended as they give better thermal insulation.
Tips to optimise natural light
When it comes to planning your extension and adapting the layout of existing rooms, it’s worth thinking about the following:
- Where is the sun? Tracking how the sun moves around will help you plan your layout. While south-facing windows enjoy the best natural light, a heavily glazed extension could overheat so east- or west-facing might be better.
- Use mirrors. They reflect natural light while giving the illusion of more space.
- Curtains or blinds? Sheer fabric for large windows or wide-slatted shutters/blinds will let the most natural light in while offering privacy.
- Flooring matters. Choosing a hard, polished floor will help bounce light around the room.
Further support
Origin are proud to have helped many customers create their perfect light-filled extension with its windows and bi-fold doors.
If you’re unsure about what type and size of windows are best for your planned extension, please speak to your local installer.
